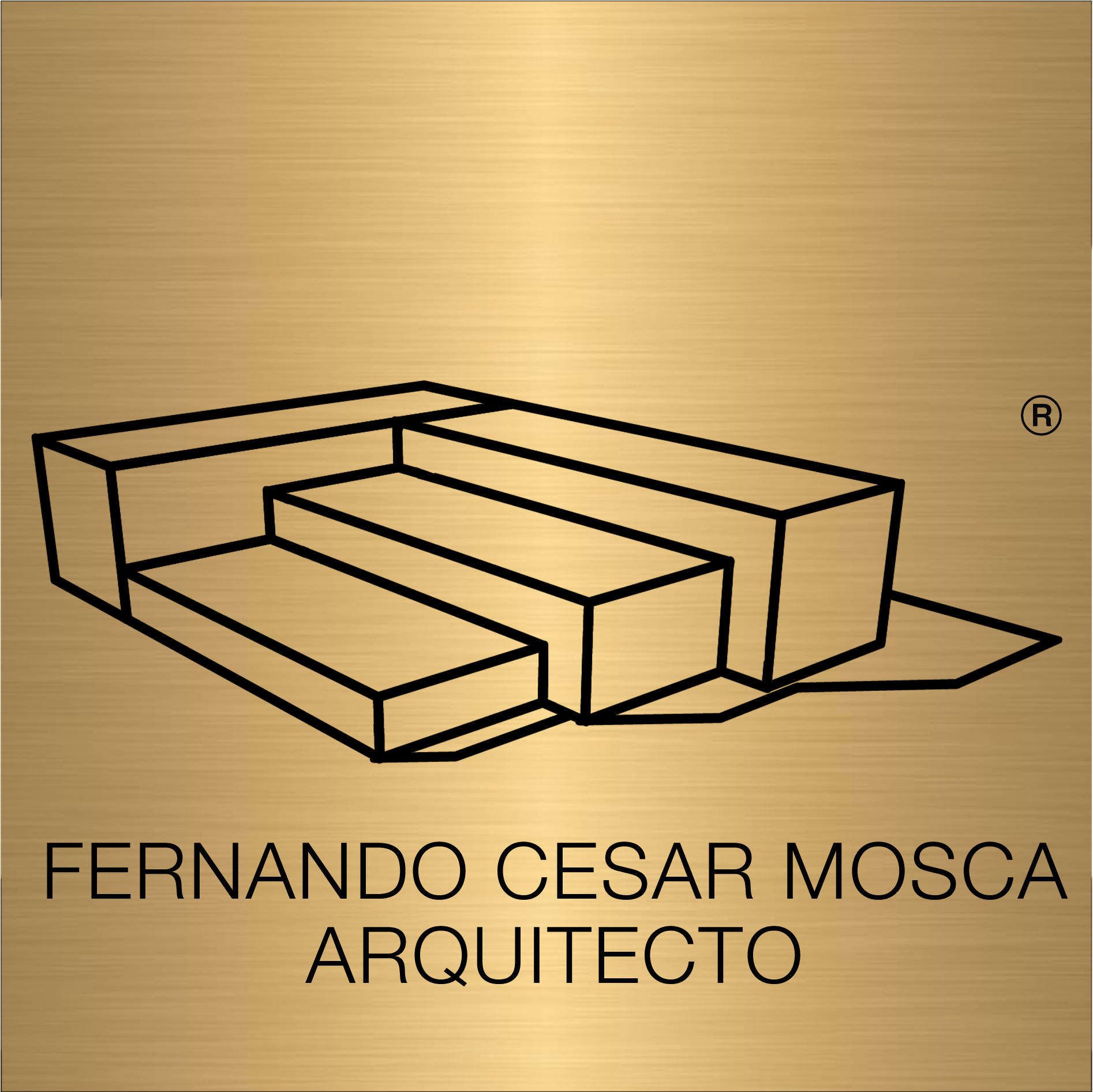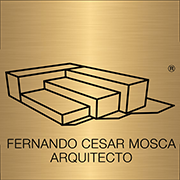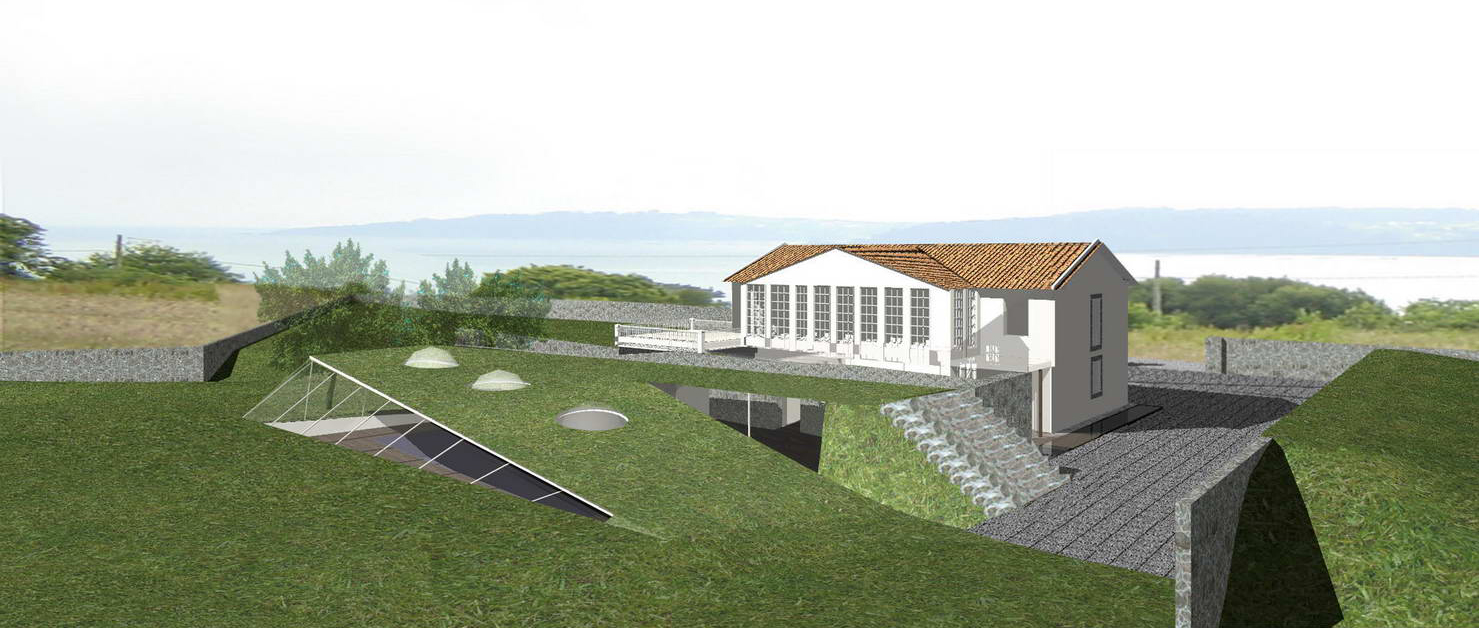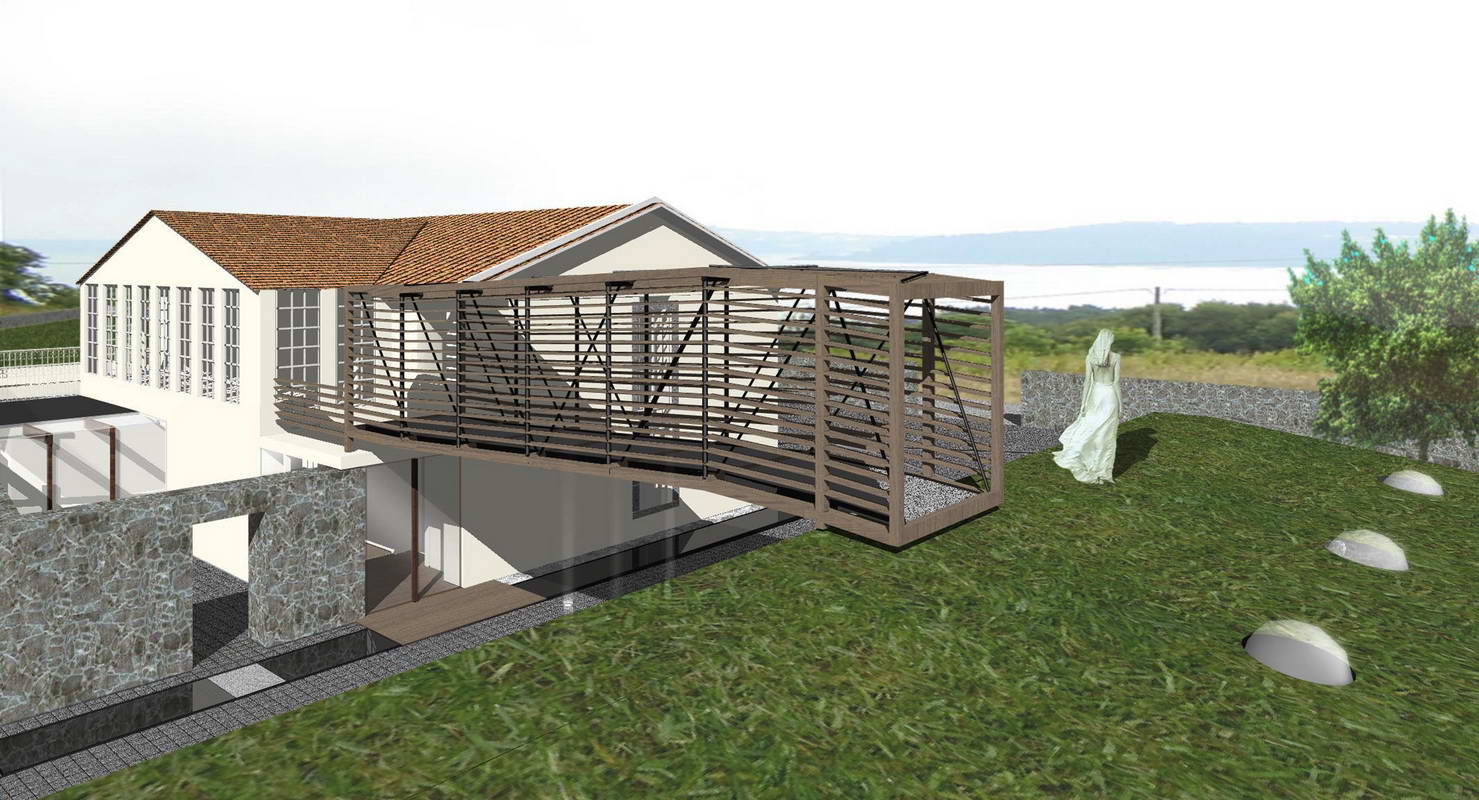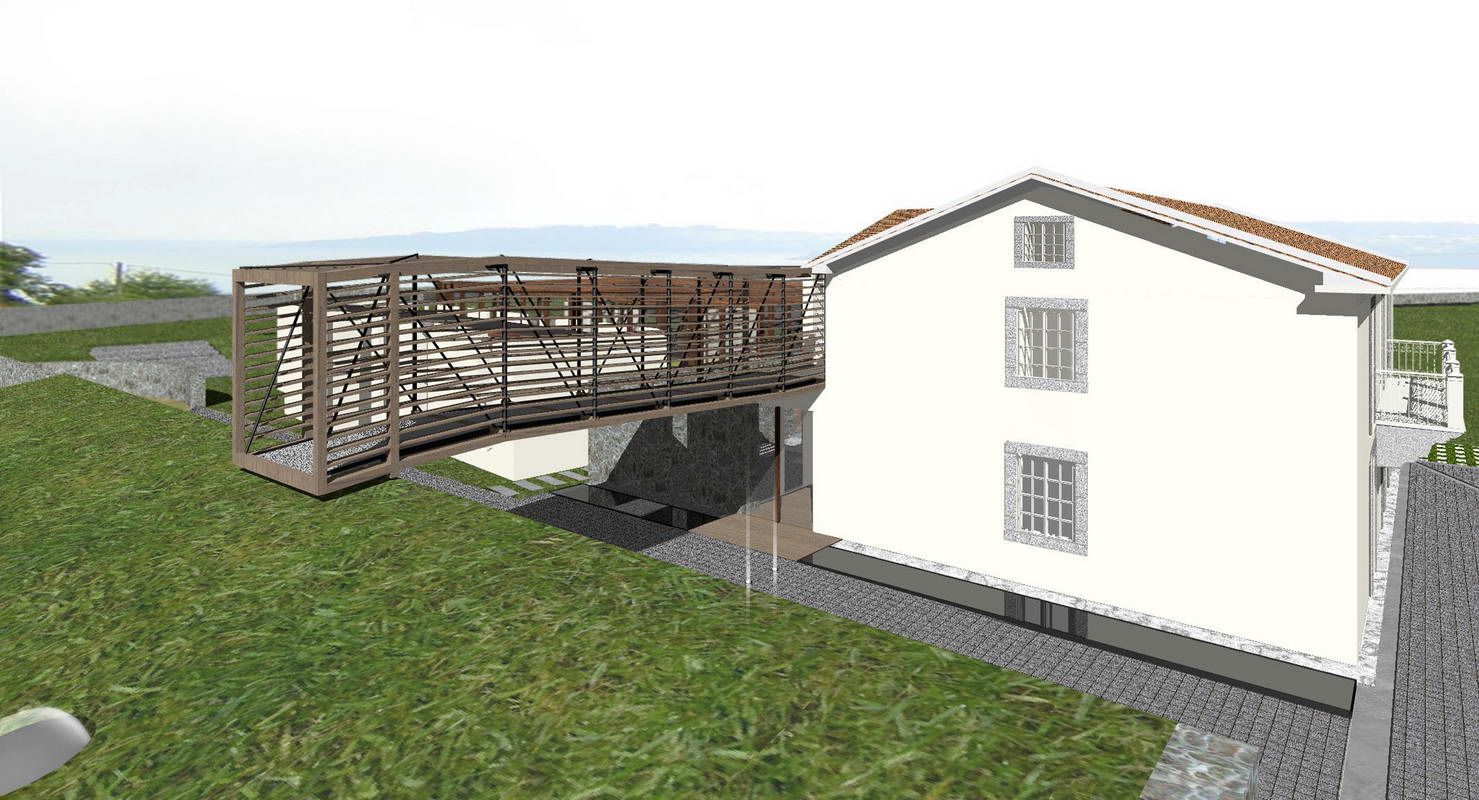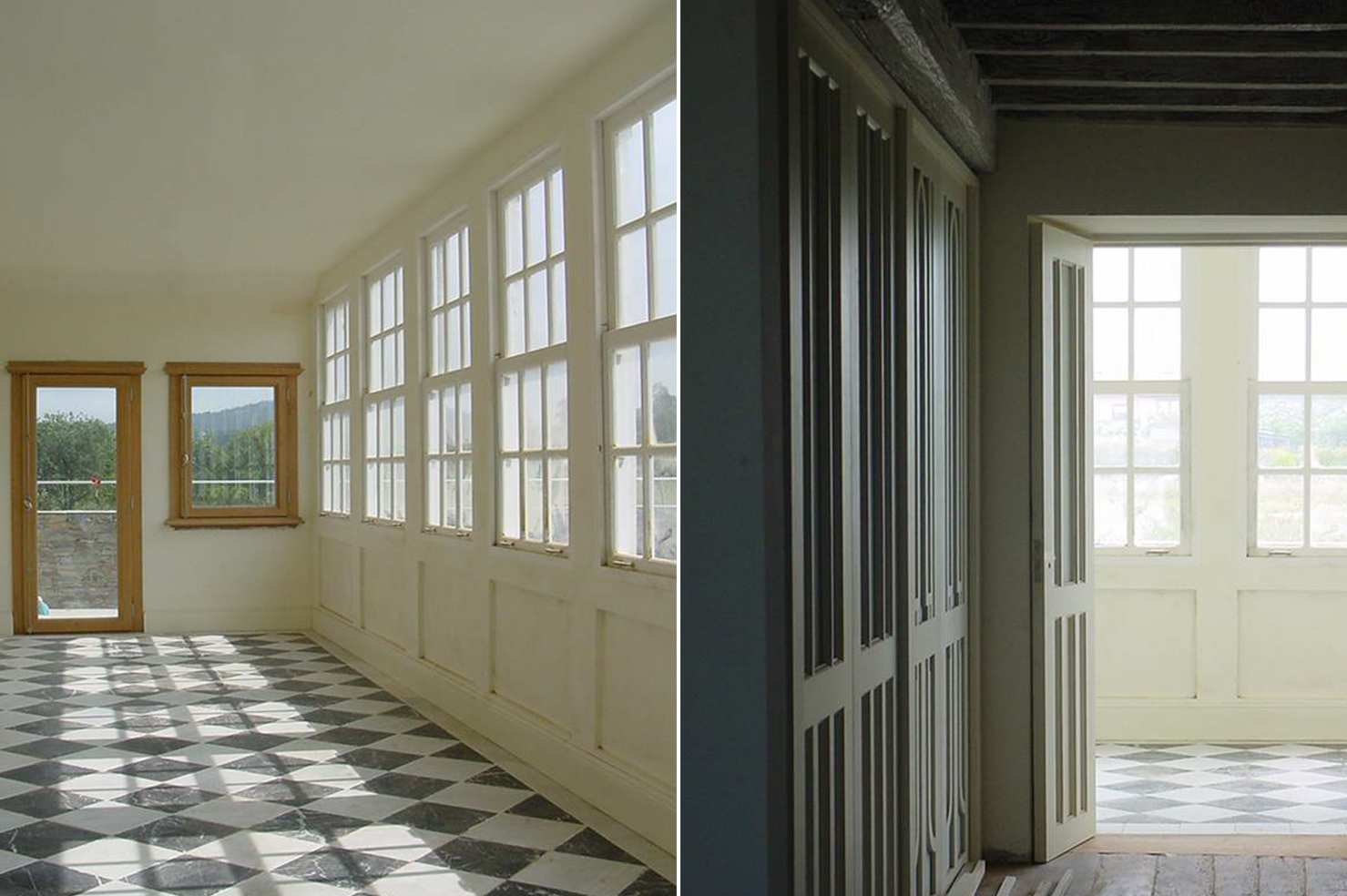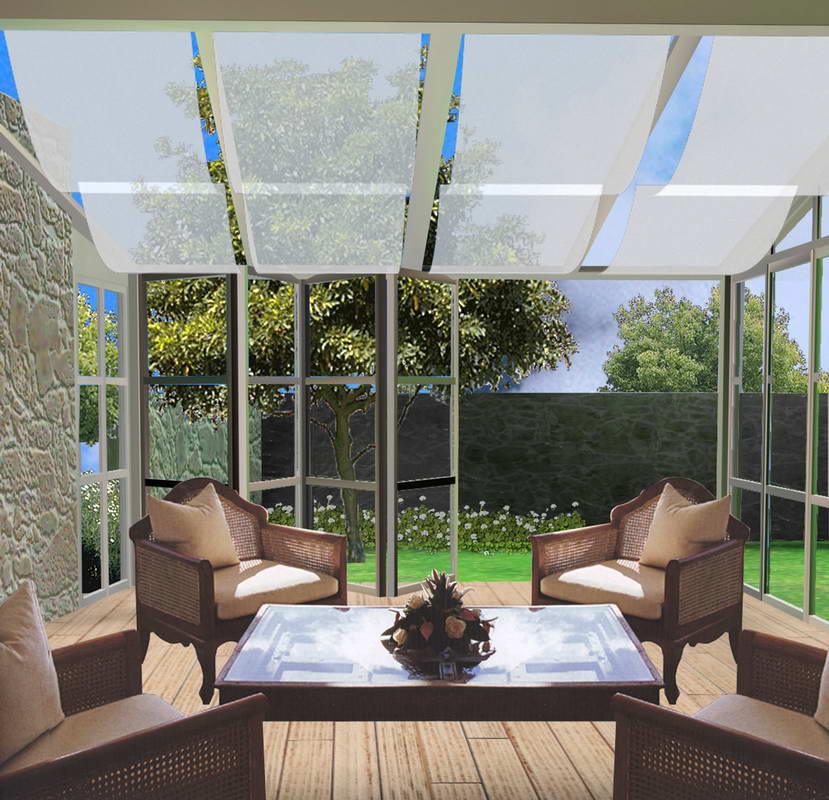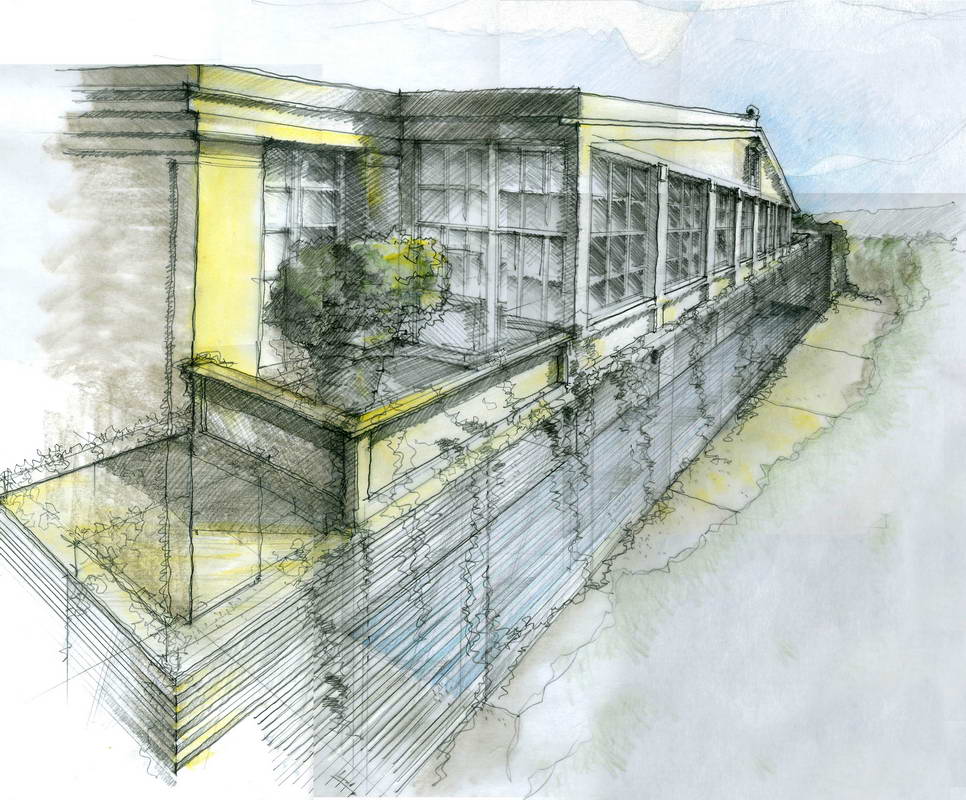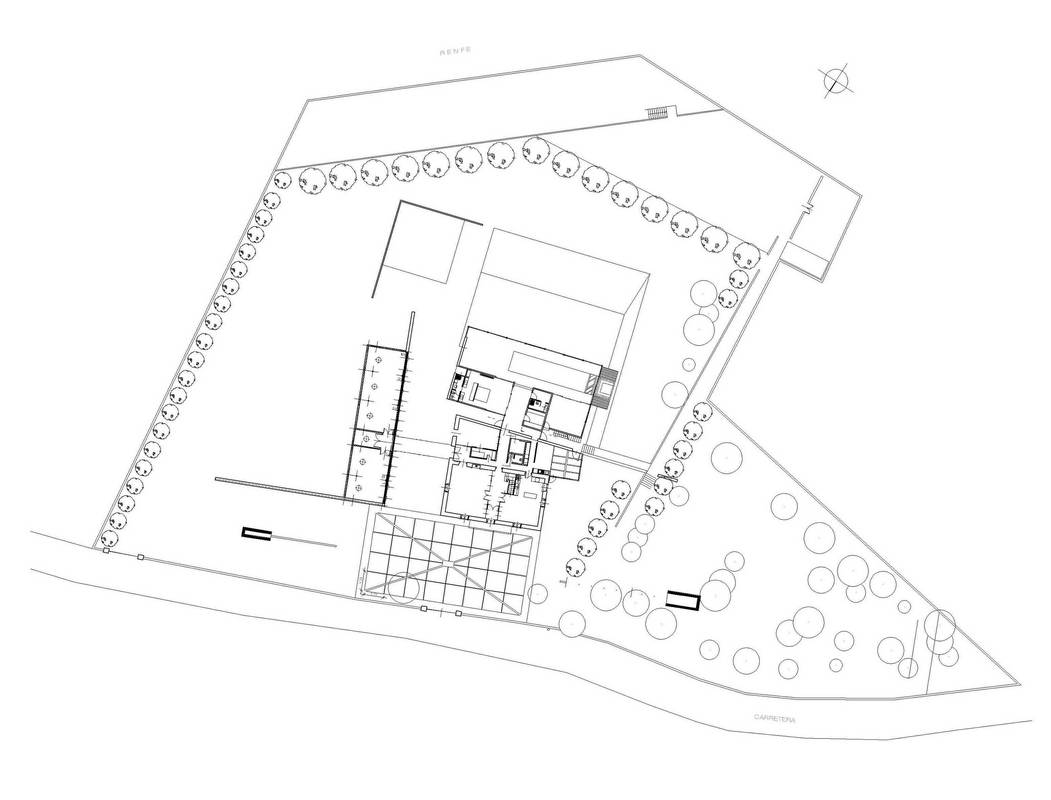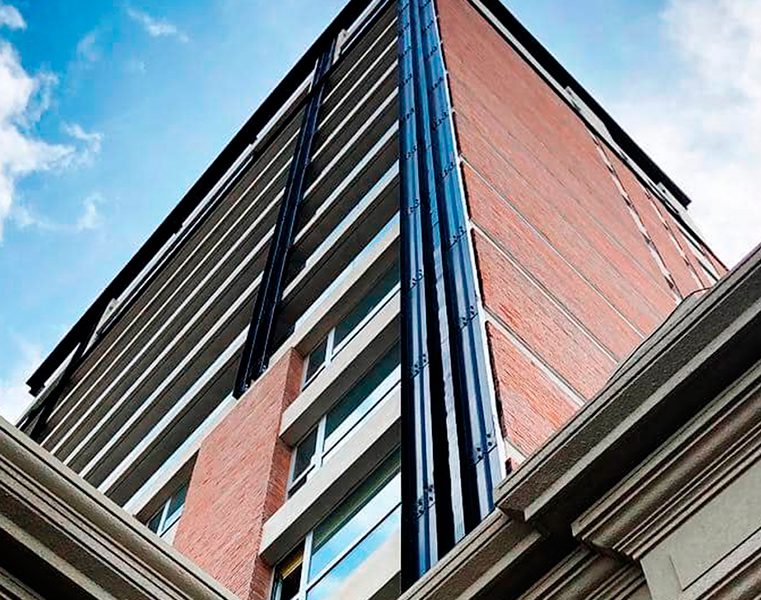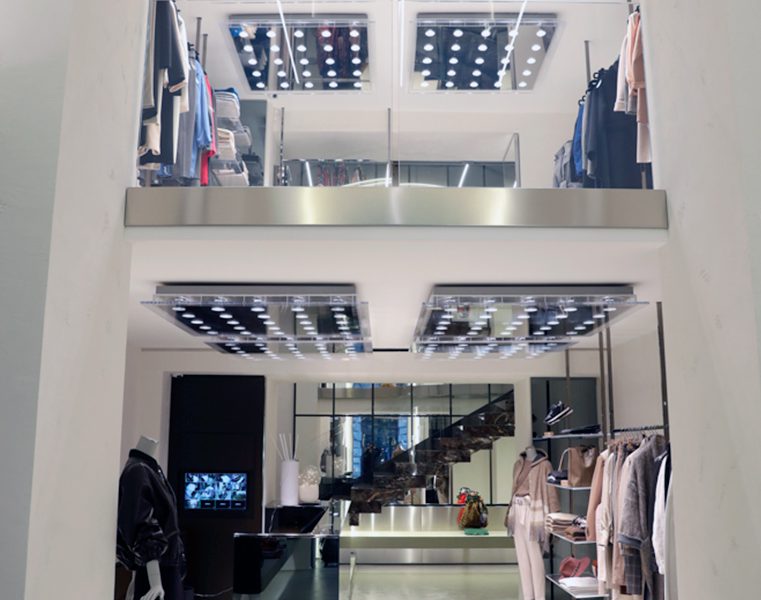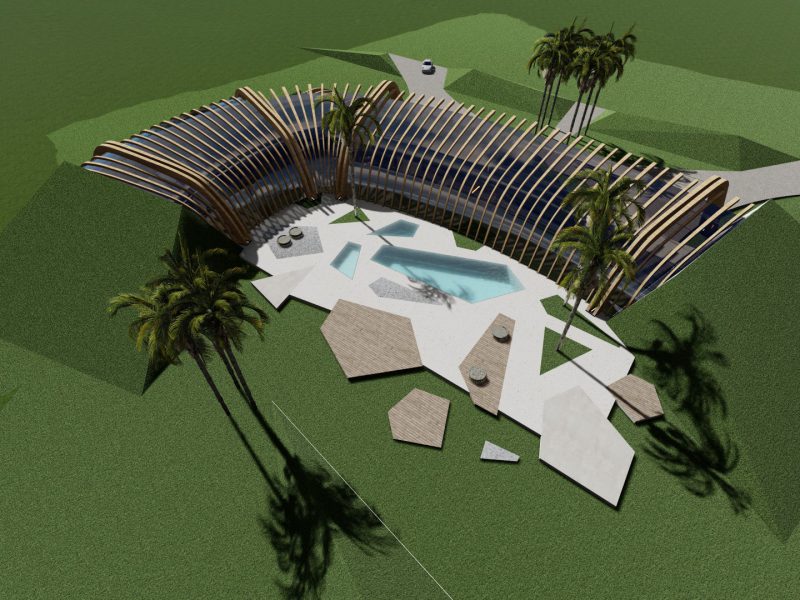This late 20th century country house is built on 8000 sq mts of land on the sea front and is the owner’s paternal home.
The project was structured in 4 different phases. The first saw the redevelopment and readaptation of the surrounding land, and the second was dedicated to the conservative restoration of the existing building, for which we adopted an ‘out of context’ design approach in ‘provençale’ style.
Warm materials and finishing touches have transformed this meticulous space in Galicia into a pleasant, hospitable dwelling.
The third phase was dedicated to building a car park for eight vehicles under an embankment which merges with the land.
The fourth and final phase saw the realisation of the sports area, the guest apartment and the games room, also located in the basement area for protection against the rigid climate and to allow it to blend in with the surroundings.

